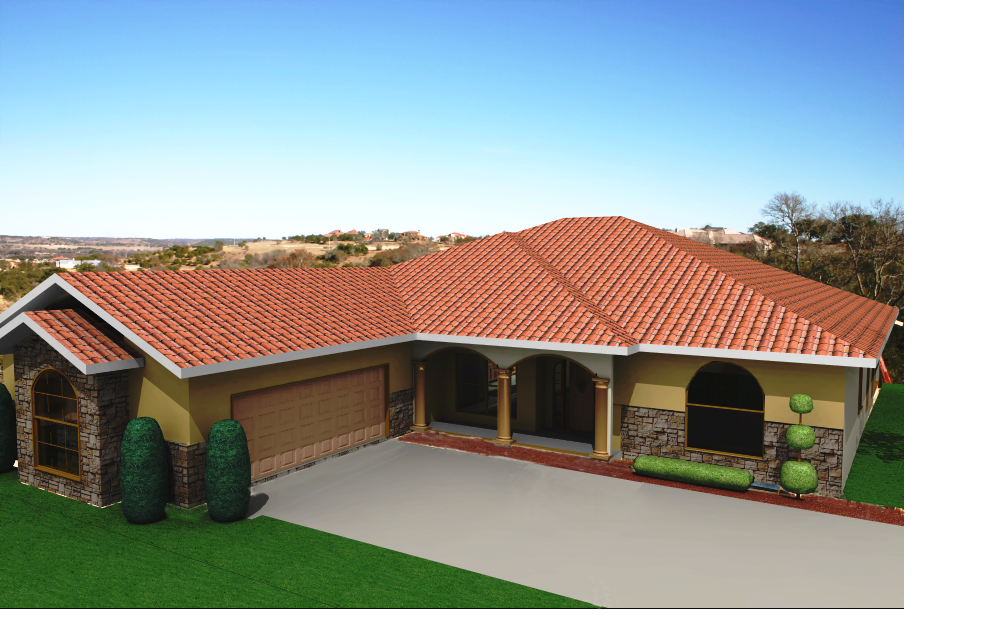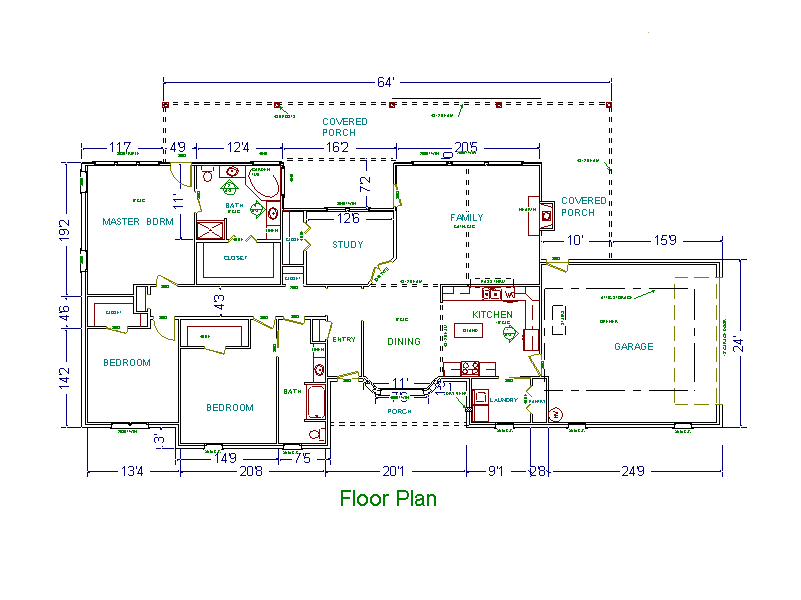
Professional in house designing
Complete plans include everything needed & ready to build.Whether it's your first home or the home you've waited a lifetime to build, Tim Jones Signature Homes will help assure that your investment stays on budget. Floor plans and designs are made easy with our creative eye for detail and your vision.
Tim Jones Signature Homes offers in house designing and floor planning to streamline the building process. Our sophisticated CAD software creates 3 dimensional views and renderings helps to visualize your dream home. We take you through a simple step by step process to make sure all of your needs are met.
Complete plans include: Site plans, Foundation layout, Floor plans, Electrical layout, Exterior & Interior elevations, and Cabinet details. Plans also include a comprehensive specification outline detailing material choices, manufacturer brands and cost allowance.
Interested? Fill out our customer form to get started today!







Meet Tim Jones & Company...
I began building homes in Kerrville in 1974, but my construction background goes as far back as 1966. It was then I began working with my father (who had 30 years in home building) learning all phases of home building, such as, foundations, framing, sheetrocking, trimming, and roofing.
I'm also an active member and past vice president of the Hill Country Home Builders Association, member of the Kerrville area Chamber of Commerce, and serve on the board of directors of the local Habitat for Humanity.
I take pride in my background, and work hard every single day to honor my faith and family name in the way I do business.
